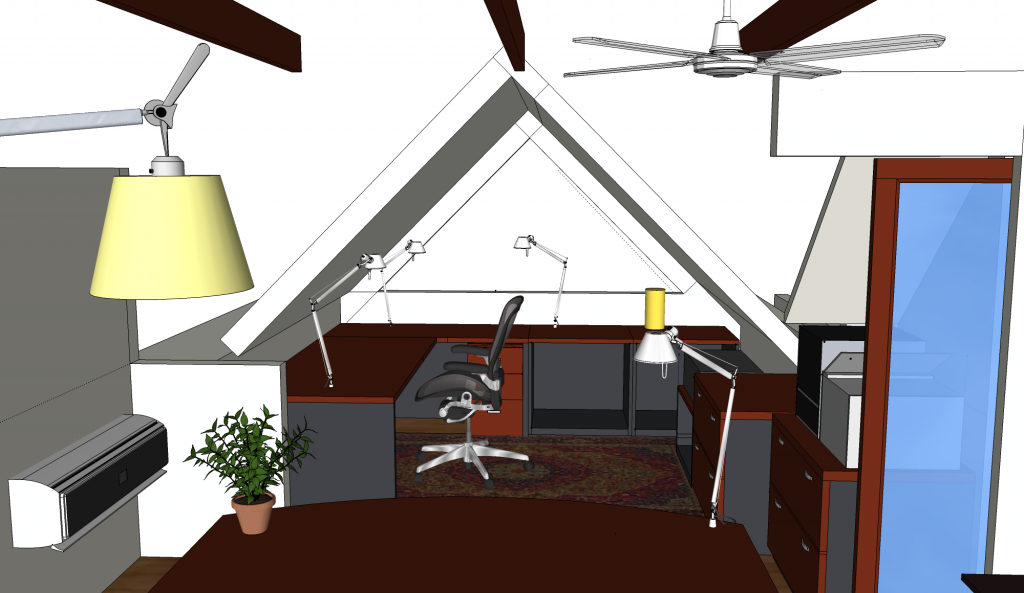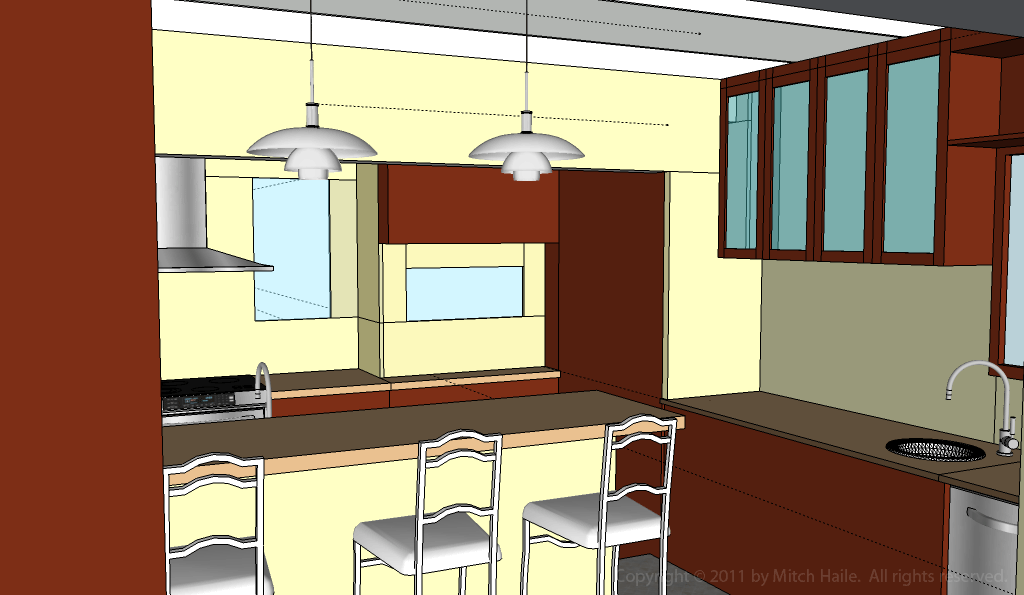When I bought my house in Boston, I gutted most of it and did extensive rewiring, including speaker wires in the living room. Recently, I had a large built-in cabinet/bookcase built for the living room and had to move some of those wires and outlets in preparation for it. Since the electricians had to come out anyway, I decided to move all my AV components into the basement. The goal was just to have the TV, speakers, and subwoofer in the living room.

There are now 5 drops down to the basement for the surround speakers. I soldered RCA keystone jacks onto one of the old speaker drops for the subwoofer–the only place I could find solderable keystone RCA jacks was, strangely enough, Radio Shack (for 57 cents each). Behind the TV, I had the electricians pull 8 new Cat6 drops and a single HDMI cable. I also had the electricians run two 15 amp dead runs that go into a 2-gang box and terminate in AC inlets (male connectors) so that the TV and sub in the living room are plugged into the same surge protection system as the basement, thus avoiding any ground loop issues, and also eliminating the need for surge protectors in the living room for this gear.

Four of the Cat6 drops terminate at the AV shelving. I planned to use 2 of these for serial and IR lines and 2 are held for spares in case of future video-over-Cat6 or other needs. The other four Cat6 lines run to the basement patch panel. Of course, some of these could also be patched back to the AV shelves if needed for uses other than Ethernet.
I’m using a cheap IR repeater from Amazon to control the components from my Harmony remote. This works fine with my Onkyo receiver, HDMI switch, Apple TV, and Roku. It doesn’t work with my Oppo bluray player–apparently there’s something different about the IR pulse Oppo uses, and I couldn’t figure out which general repeaters would work from various forum posts. Fortunately, Oppo sells their own IR repeater system for about $25, and I’ve modified it to run over Cat6 as well. This means I have two IR sensors hidden under the TV that plug into 1/8″ mono jacks in the wall using Leviton keystone modules.
The Playstation 4 and Wii use Bluetooth controllers, which work fine through the floor. Nothing fancy was needed to extend these. It turns out that the Wii sensor bar is an “IR flashlight”–the bar itself doesn’t send any data to the Wii. So I bought one with a USB connector on it so it can plug into any USB power supply. (The original Wii bar had weird 3-tooth screws and I didn’t want to tear it up.)
I also finally got around to building a 12v trigger solution for my amplifier–my 7 yr old Onkyo receiver doesn’t have a 12v trigger for the main zone, but a 10v wall wart plugged into the Onkyo does the trick, now that I’ve soldered a 1/8″ mono plug onto the end and plugged it into the Outlaw amp. (My front speakers are 4 ohm and the Onkyo would probably overheat trying to drive them.)
The final missing piece was a volume display. I missed knowing what the volume was on the receiver, the selected input, and the listening mode, so I built a simple serial device that plugs into the Onkyo’s serial port over Cat6 cables. I have a 20×2 large screen display that queries the Onkyo for status a few times a second (powered by Arduino–firmware code is here). Muting, powered off, volume, listening mode (e.g., THX, Stereo, Pure Audio…) are displayed, as well as the input source. My next step is to add a second serial interface to the display so that I can query the Oppo and show time into the disc, playing state, etc. (Many newer receivers support their serial protocols over Ethernet, albeit at a higher standby power usage, and as far as I can tell, Oppo has not opened up their Ethernet protocol, though their serial protocol is well documented.) The enclosure is a rather ugly, but works for the moment until I build something better:

Note that another option is just to buy a receiver/pre-amp that puts the volume out over HDMI. My receiver is older and leaves the HDMI signal unmolested. Most modern gear will just put the volume up on the screen, but my next processor is going to be a big purchase, and this was a lot cheaper for now.
I did make a few mistakes:
- The quad coming off the inlets should have been a 4-gang (8 outlets).
- I almost only had 4 Cat6 drops behind the entertainment center, mostly due to the length of Cat6 cable I had on hand. Happily my electrician went and bought another 1000 ft spool and said, “Mitch, what do you really want?”
- I probably should have run a second HDMI cable, just in case I ever need it.
- The 8 Cat6 cables, a coax line (in case I ever want another sub or need a coax line), and the HDMI cable all go into a 3-gang box in the living room. This is a bit tight for this many wires, especially when one of the Cat6 lines splits into two 1/8″ connectors.
- Not really a mistake, but if you’re doing this and buying new shelving for the rack, buy shelves with wheels. I am just using an old shelf I already had, but wheels would be very handy.
If you have a small living room with a basement or closet nearby, this might be a good way to go if you don’t want to get rid of AV components. With more room to keep things organized, more air flow around the electronics, I’m really happy with how this turned out. Since the bluray player is in the basement, the DVD and blurays are now in the basement, and this has freed up ~50 linear feet of shelving upstairs. (I’ve ripped a lot of my movies, but it’s a pain and I haven’t done them all.)
And best of all, there is now a lot less crap in the living room.


