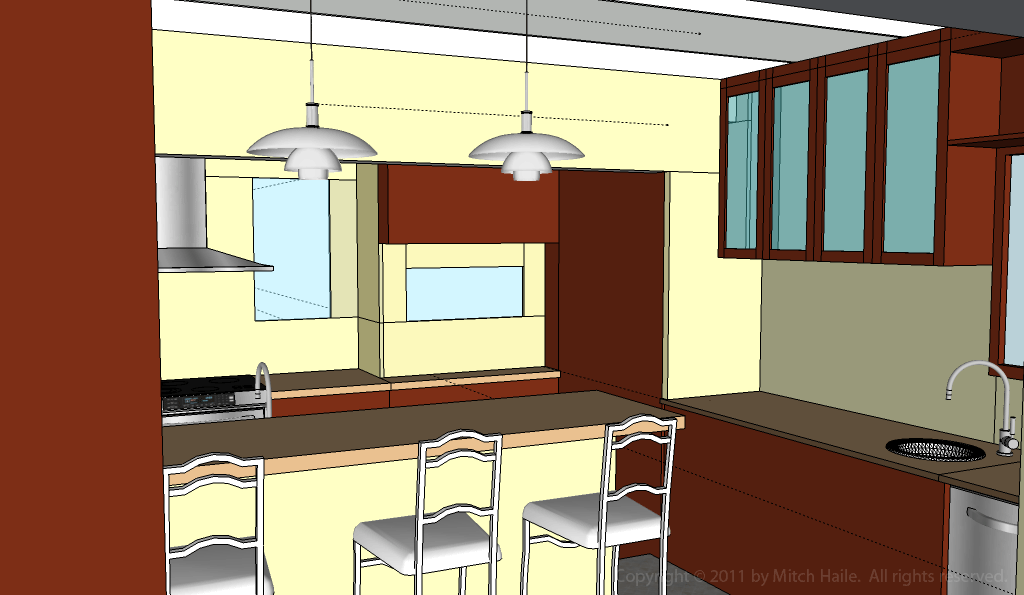Recently I have been spending some time planning a kitchen remodel. The kitchen remodel is something that we have been expecting to do since before buying the house. Frankly, there’s just no other way to say it–the kitchen sucks. It’s ugly, the cabinets are hugely inefficient, there are a mere 12 sq ft of built-in counter space, and the layout is ridiculous. Who puts a dishwasher in the corner? Anyone shorter than 6’0″ can’t unload the dishwasher and put dishes into the cabinets above without staging the dishes onto the counter first. The inefficient design is a bit weird because the room is quite large–it’s roughly 14 x 16 ft, with everything on one wall in the back.
Depending on what else is going on, I plan to start construction in either late 2012 or early 2013, so I have had plenty of time to look at kitchen design books, web sites, and make a lot of models in SketchUp. I’ve also spent some time thinking about the kitchen like I would a product. How will the kitchen be used? What are the use cases? What’s the workflow? Here are some of the things I’ve come up with to consider for how we use our kitchen:
1. Food preparation. Where do ingredients come from, both from the fridge and cabinets? What about spices, which are often stored closer to the stove than regular pantry items? If the user needs a mixing bowl, a serving dish, a baking dish, where do those come from? Is there room for ingredient preparation from the fridge and queuing for cooking? Where does trash go?
2. Staging food to the dining room. Is there a logical place to queue prepared dishes to leave the kitchen and be moved to the dining room? Does that space compete with other tasks?
3. Loading the dishwasher. Is there sufficient counter space that is naturally a target for putting dishes in queue for the dishwasher? Is that counter space likely to compete for other tasks, such as a dish drainer or preparation? How is this space positioned against the dining room or eat-in area? Is it natural for one person to queue dirty dishes while another person loads the dishwasher? Where do food scraps go? Where do dishes with leftovers go to queue for putting into the fridge?
4. Unloading the dishwasher. Where are the cabinets for pots and pans, plates and glasses, where are the drawers for flatware and other utensils? How does the design enable the user to move dishes from the dishwasher to those destinations with minimal work (number of steps to take, reaching in awkward ways, etc.)? For our volume of dishes, does there exist sufficient space in those destinations to hold the amount of dishes we want to keep in the kitchen? Is there a place for a dish drainer that doesn’t compete with other tasks?
5. Getting a drink. How efficient is it to enter the kitchen, get a glass, get ice, and a Coke? What about making coffee? Mixing a manhattan? Where are the beverage supplies and glassware? How does the drink preparation flow co-exist or interfere with cooking flow?
6. Number of users. Knowing how we cook as a couple, is there space for each person’s tasks and access to tools and ingredients with minimal cross-over with the other’s tasks? Can two people prepare food and still interact? What if there is just one person preparing food and the other person wants to hang out in the kitchen? Can this be accomplished without physical overlap of space?
When we bought the house, our realtor advised living with the crappy kitchen for a while to get a better understanding of its limitations and give careful consideration to what’s really important in a kitchen. I thought this was pretty strange advice, but since there was so much other remodeling going on, I was happy to go with it. This turned out to be amazing advice. I never would have articulated much of the above without having to consider what makes the current kitchen a disaster.
If you think I’ve missed something in the above ideas, please feel free to tell me. I am not a professional architect of physical spaces, just software.
